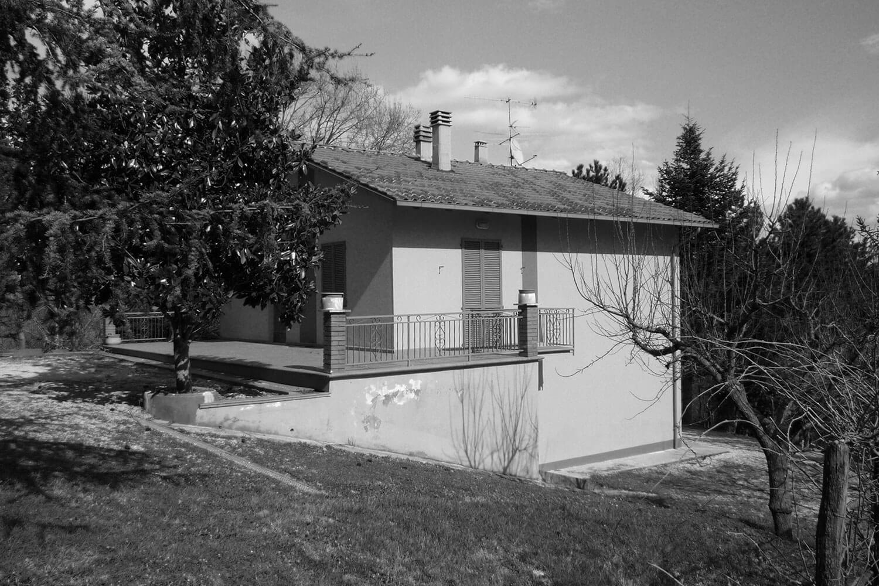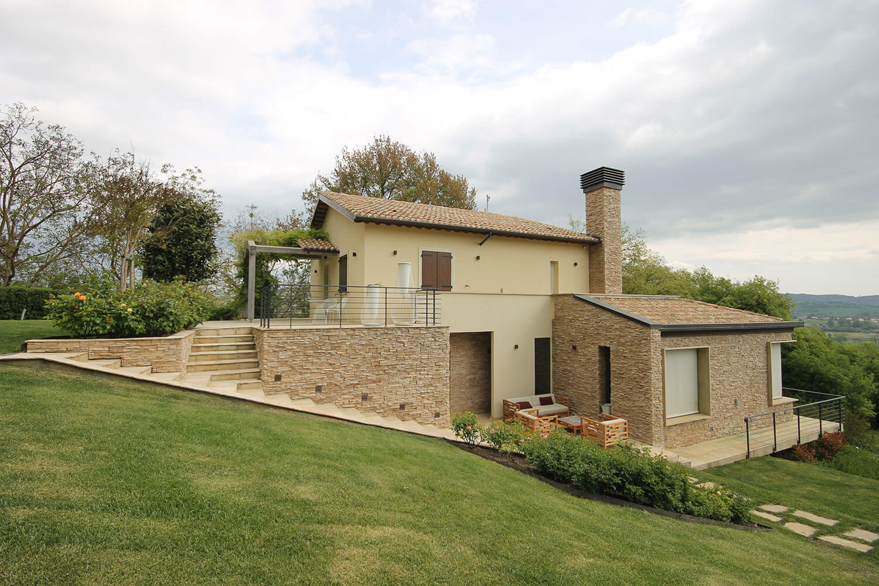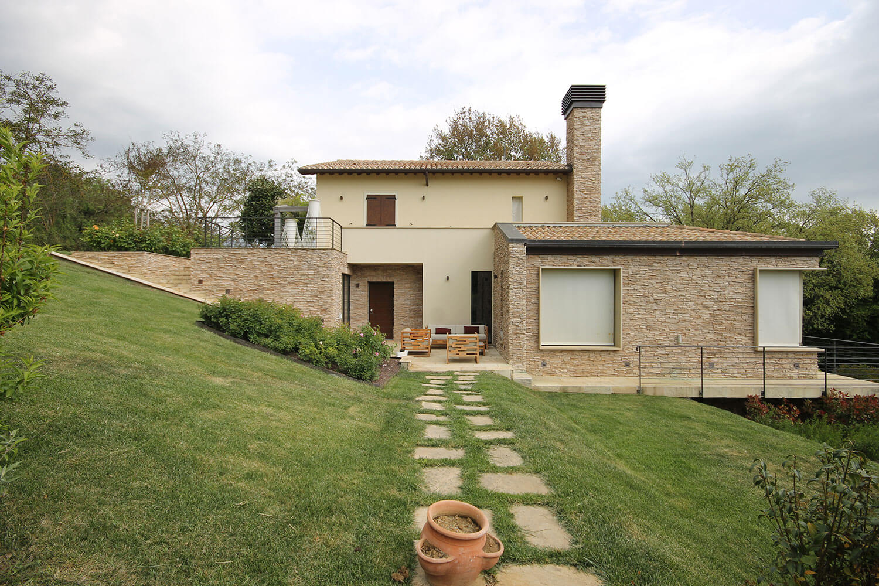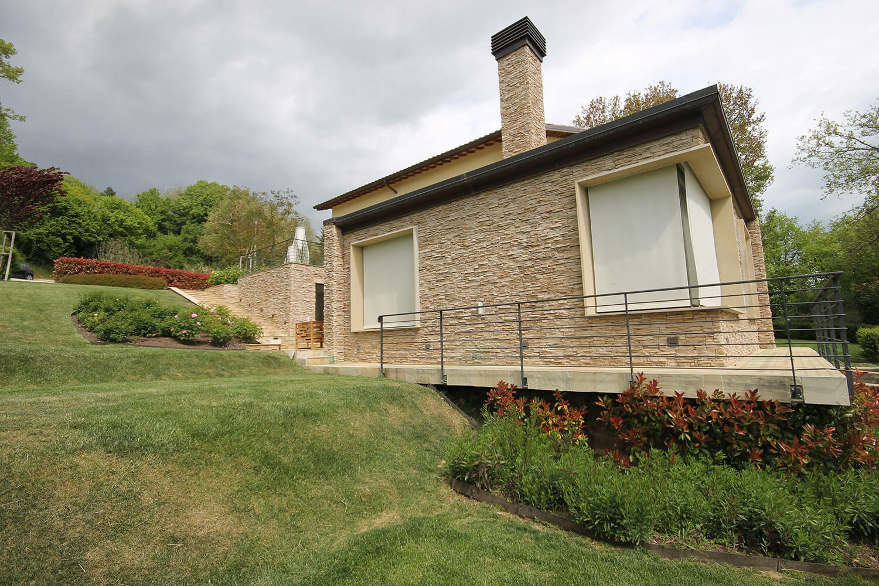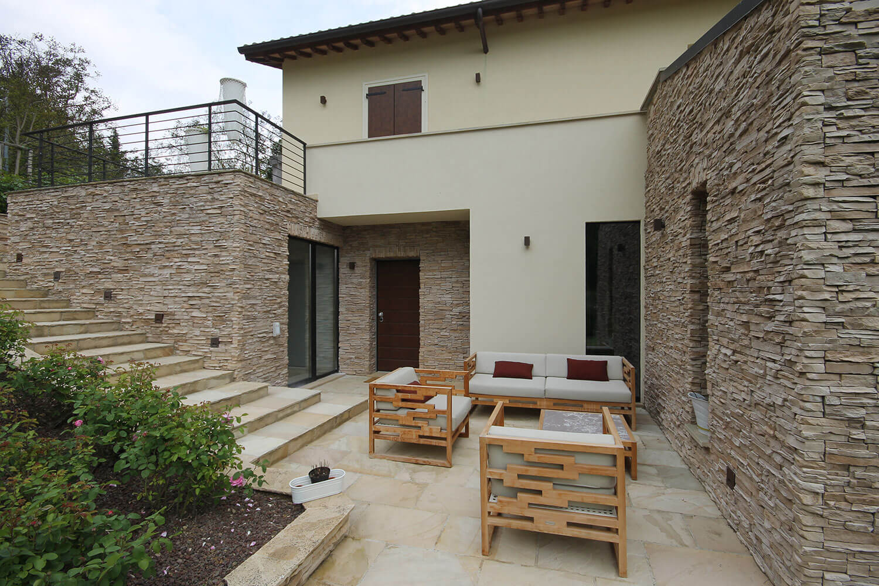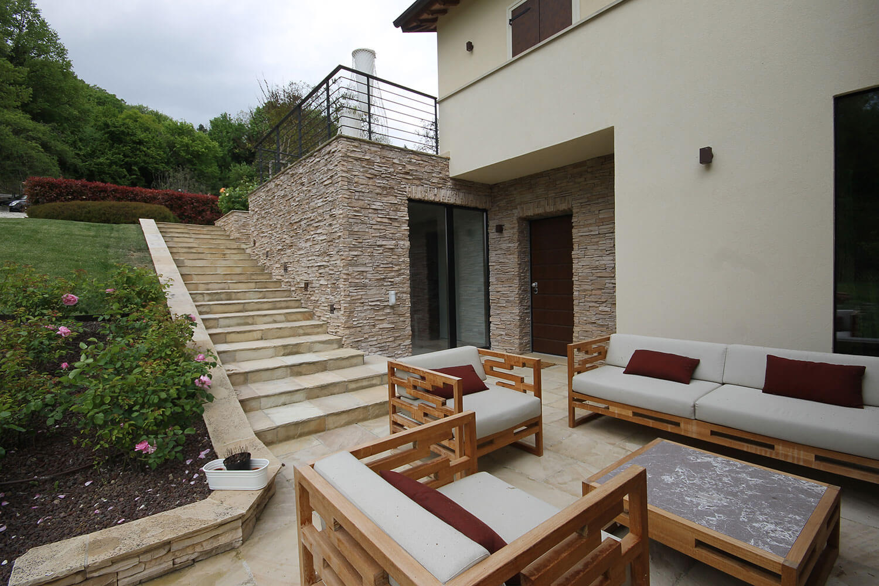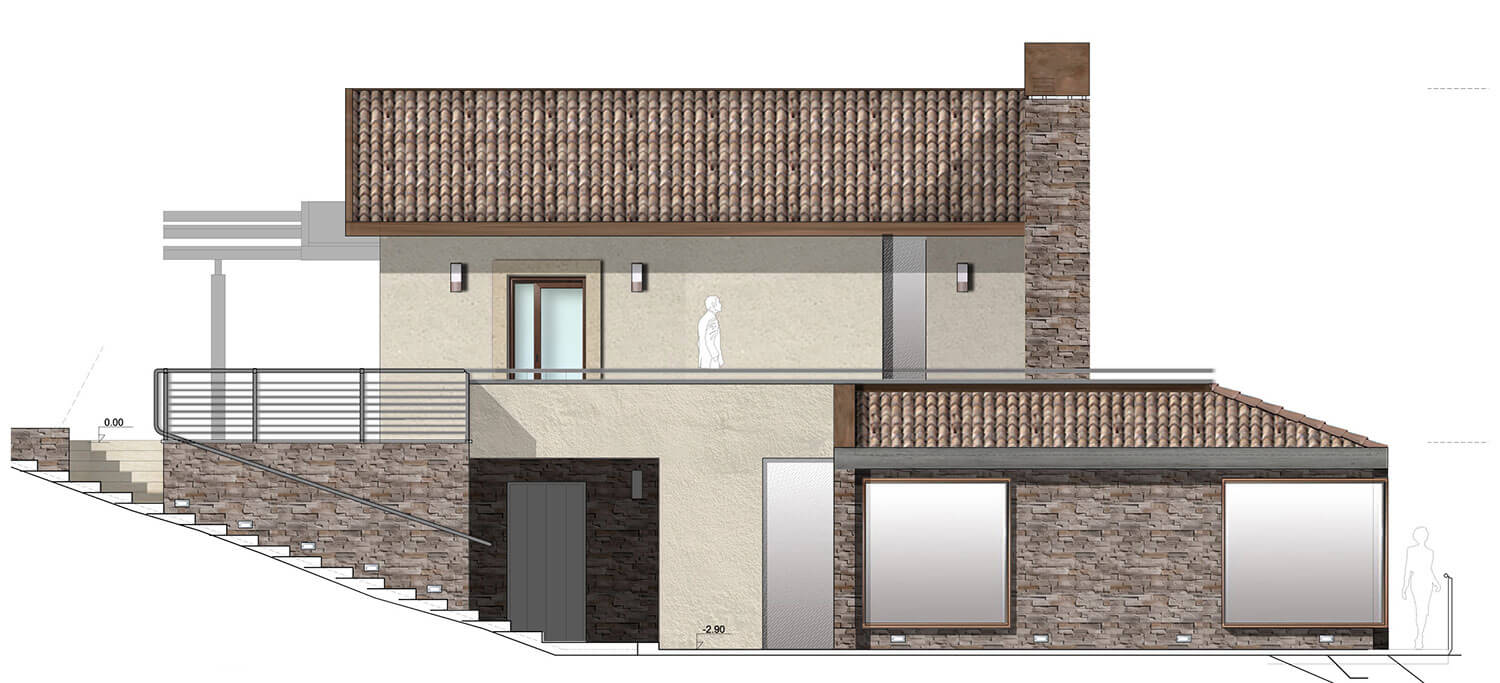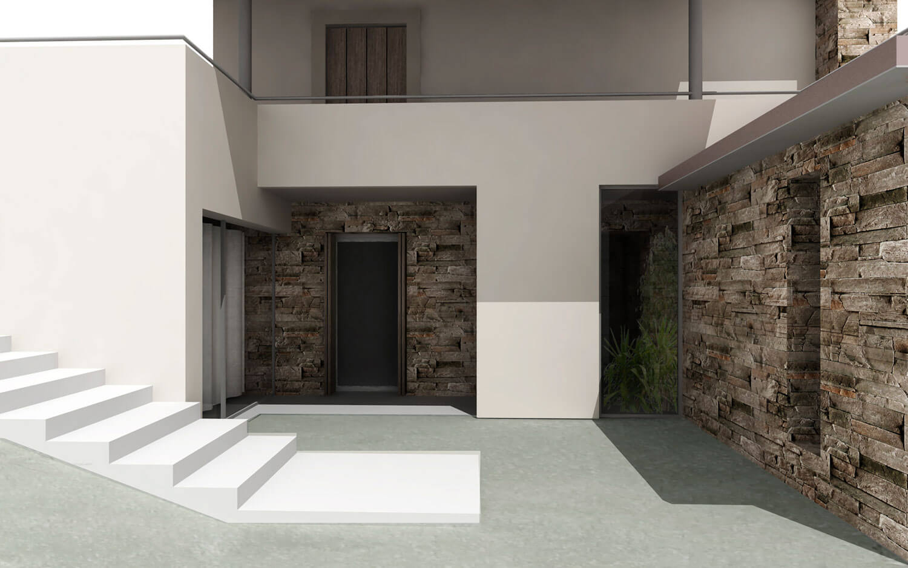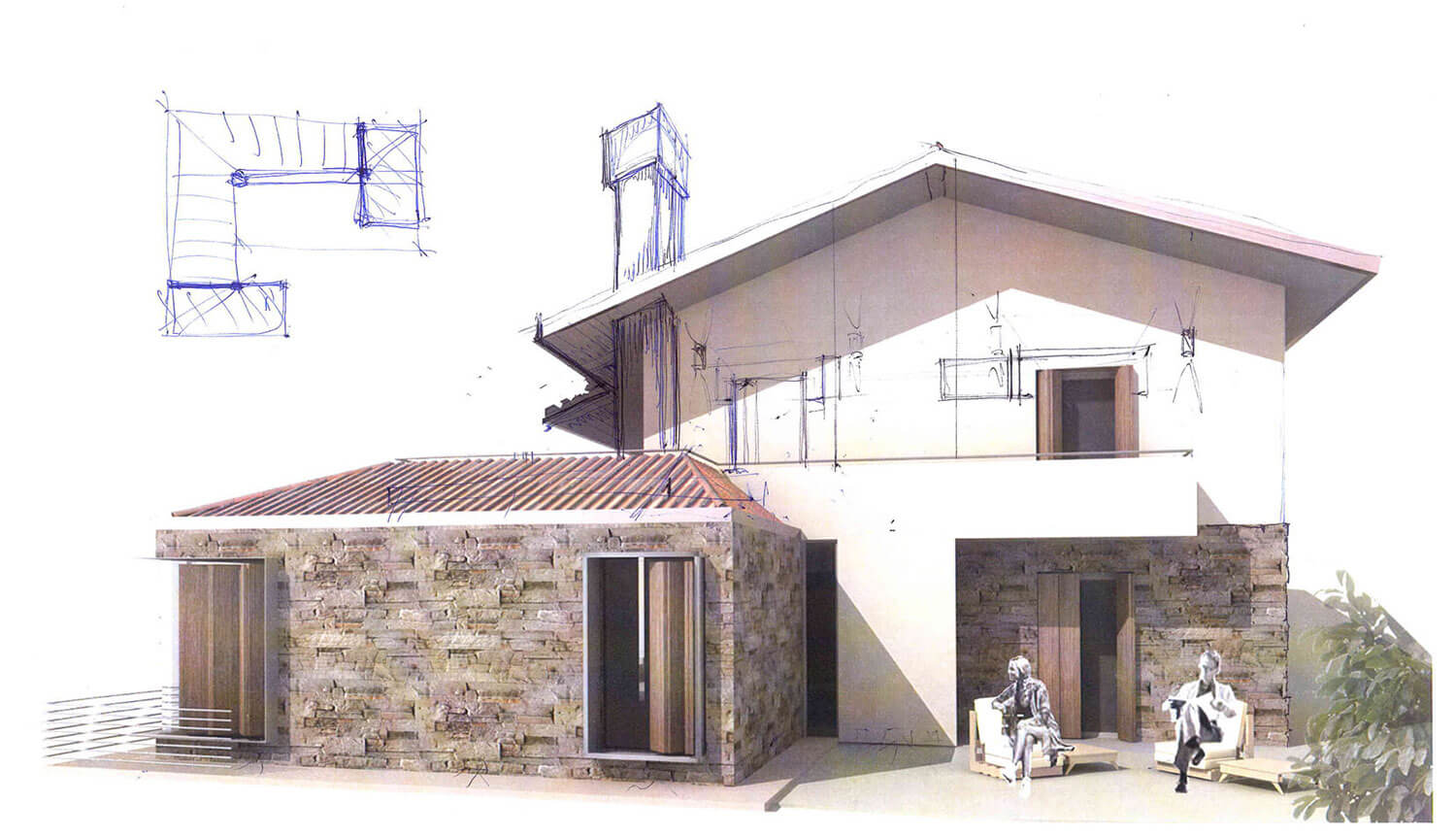

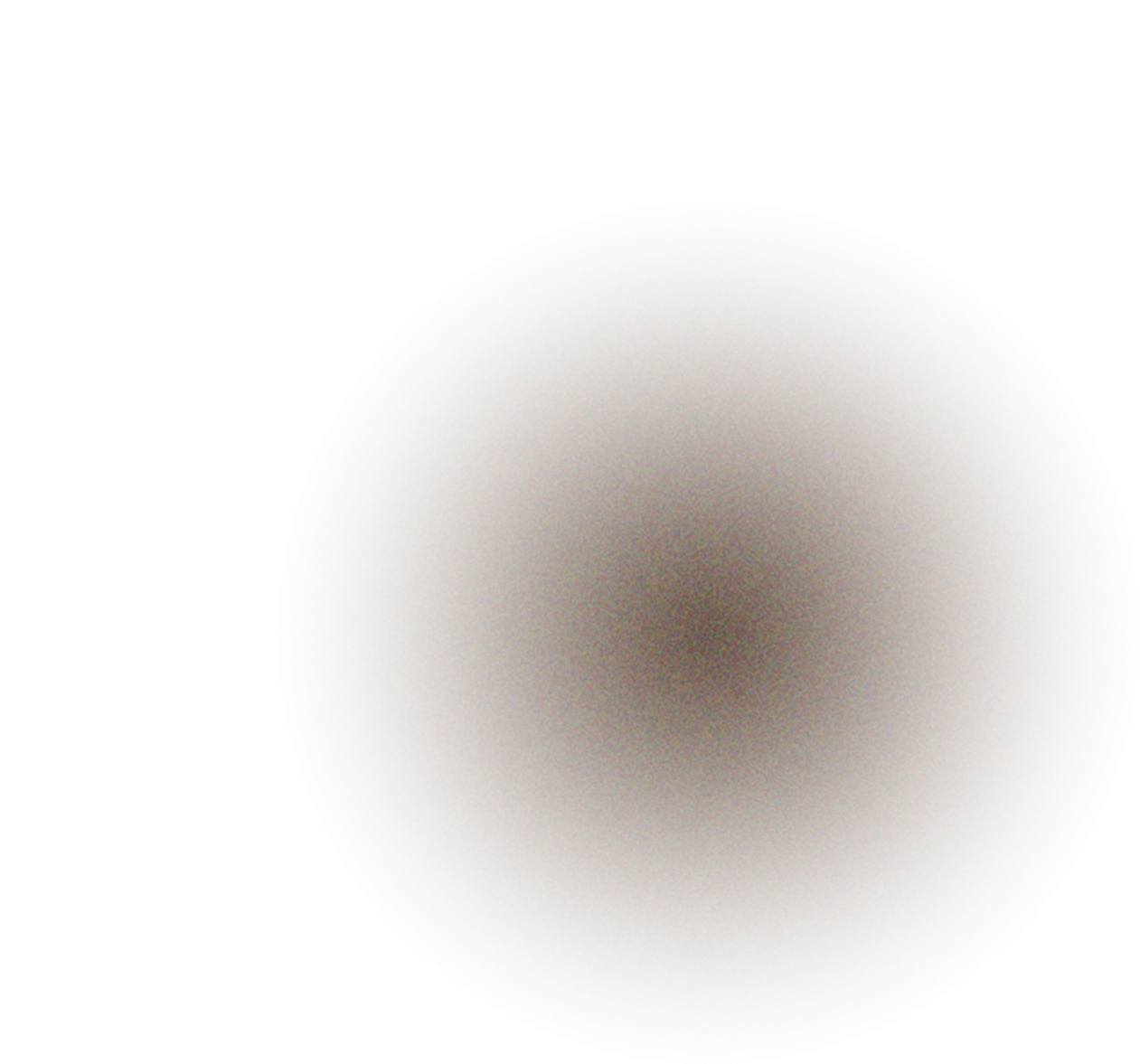
Renovation and extension project for a single-family residence in the beautiful Umbrian hills. The project started with a pre-existing building dating to the 1970s, of little architectural value. The building, of which only the usable building volume has been preserved, has been completely rebuilt and extended with a living area placed down along a natural slope of the intervention area.
The latter, through a panoramic corner bow window and a walkway, opens up in overhang towards Mount Subasio. The sleeping area is located on the first level with respect to the living area, but on the ground floor with respect to the level of access. The different materials used for the façade cladding identify the two areas: a plastered surface in the sleeping area and reconstructed stone of Pietre d’Arredo, Sakar collection, in the living area.
lisation of a custom-made carpentry object for the client. In general, the interior design was also almost entirely custom-made. The design of the gardens and greenery wraps the building in a sinuous vortex, creating terraces along the slope towards the valley. The project has a Class A+ energy category.
Francesca Nobiletti and Marco Veglia, from university friends to colleagues and founders of Nove Architects. A firm established in 2010 under the name Studio9Architettura to meet the different needs of private individuals and companies, in the field of civil and naval architecture, in Italy and abroad. Through a totally eclectic approach to design, the firm is a synthesis of the different souls that make up the team that designs and builds residential/commercial architecture/public spaces and deals with yacht design. From a small flat in the city centre to a large hotel on the outskirts of Orleans in France, Nove Architects has also been involved in the design of public works in recent years, being shortlisted for “The Plan Award” two years in a row: in 2021 with the “Masterplan of the Port of Riccione” project designed together with Architect Massimo Franchini and in 2022 with the “Libyan Mausoleum” project on the island of San Nicola in the Tremiti archipelago. NOVE [nine] is a number linked to a date common to the two founders of the studio, but it is above all the union of their initials. Evolving simply into “NOVE” represents the keystone of a professional life path projected today to pure “form and substance”.
Website
https://www.novearchitects.com/
Designers
Francesca Nobiletti, Marco Veglia
