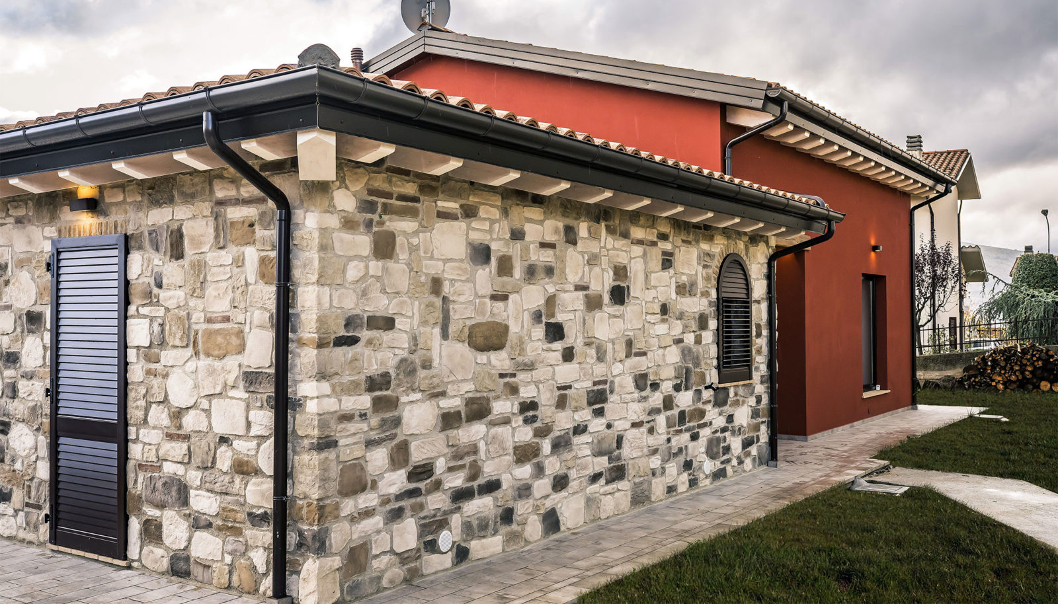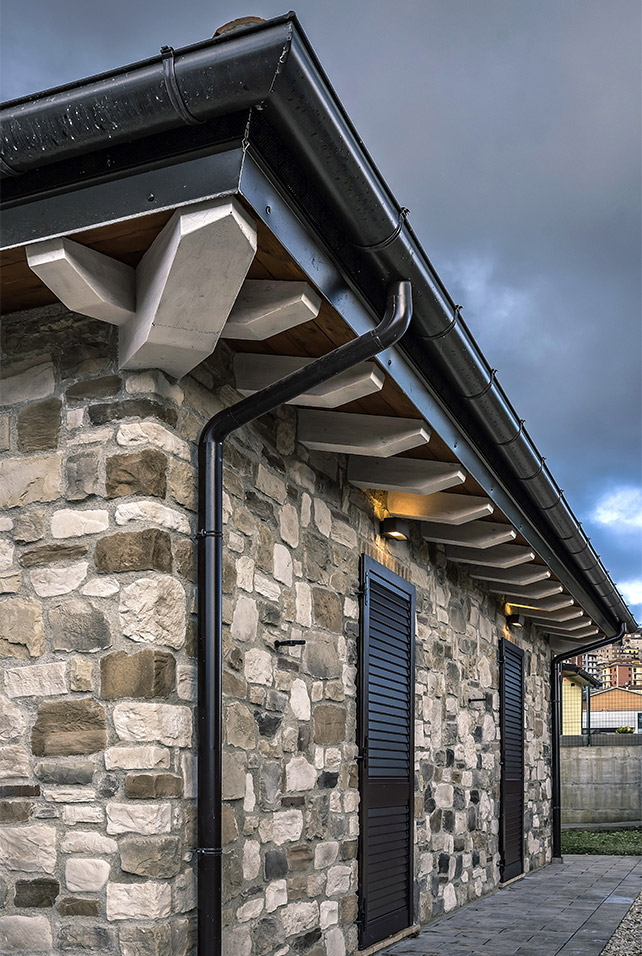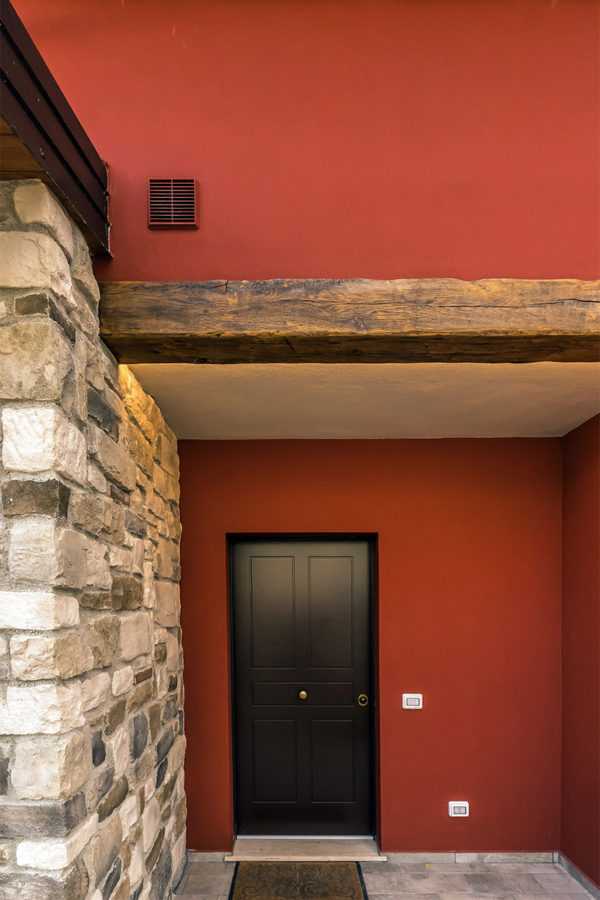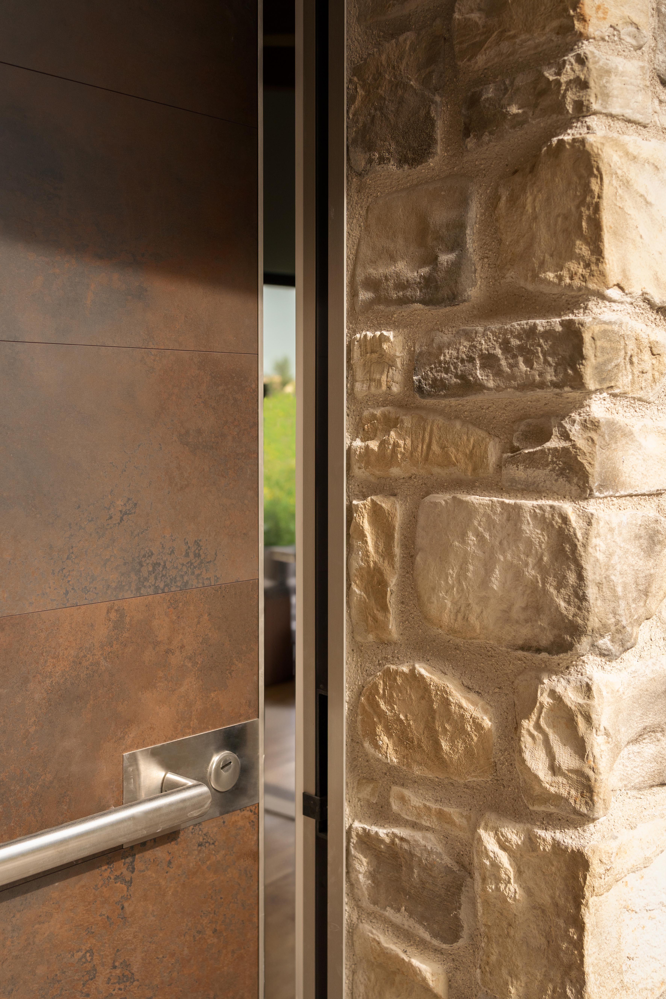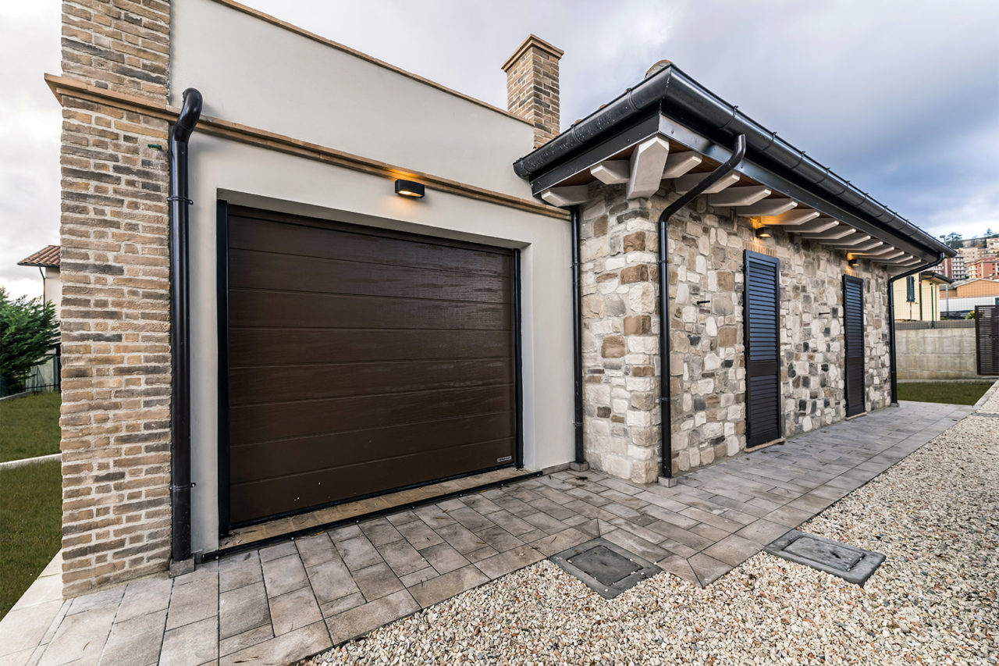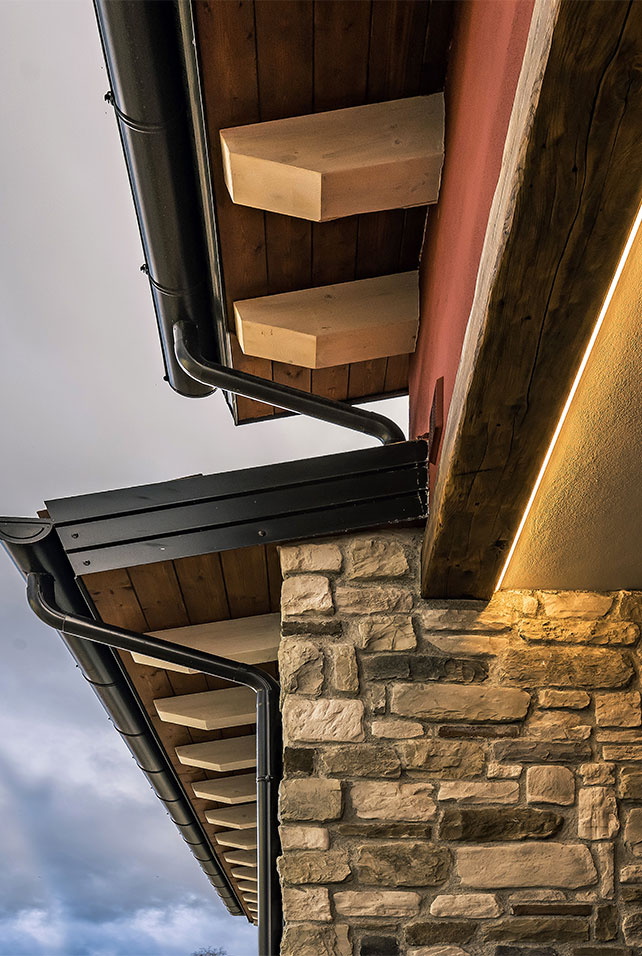

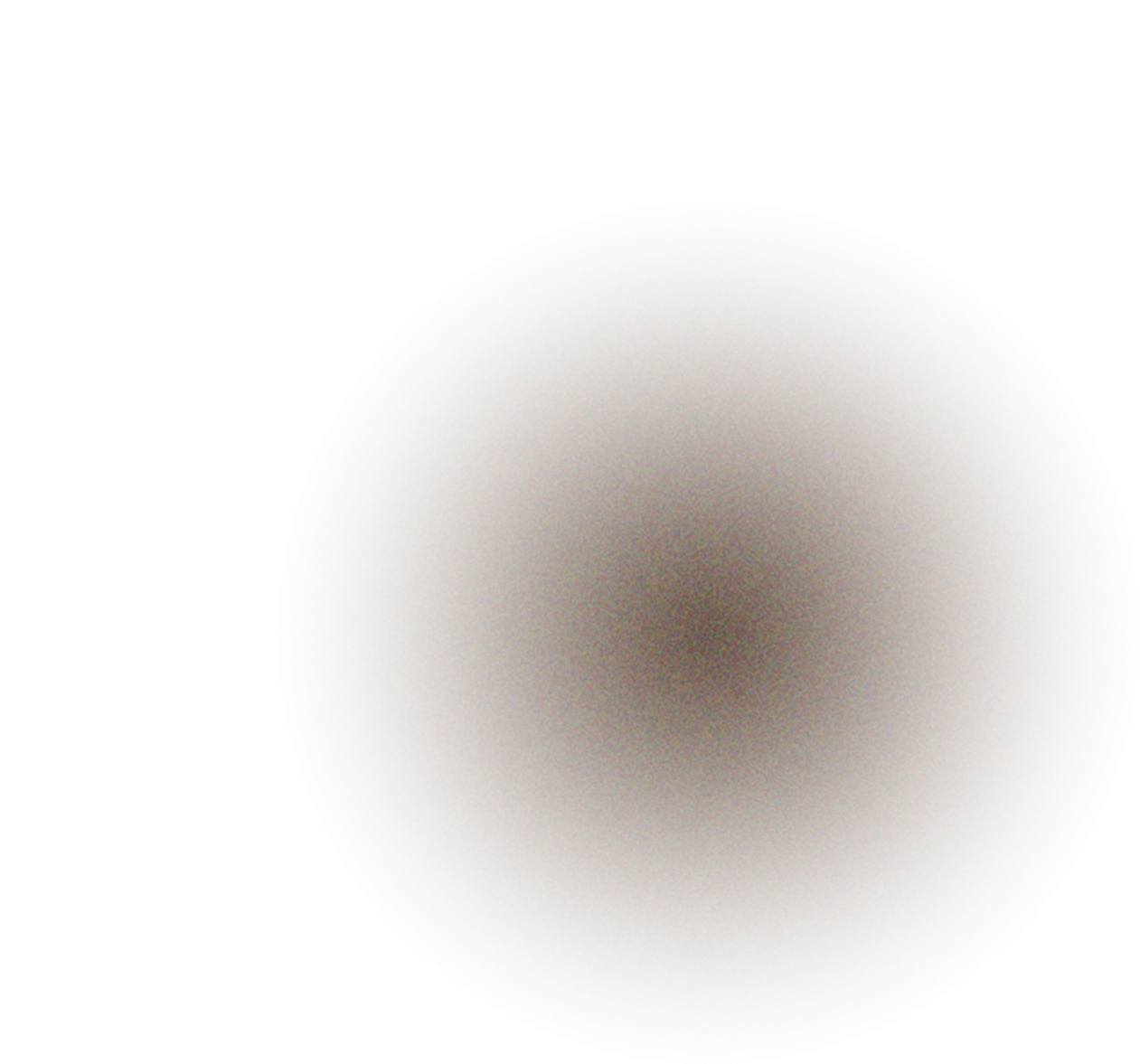
The demolition of a stone building damaged by the earthquake shapes a family’s new life. A small detached house that seems to have been recaptured by the natural elements that made up the old residence, almost as if it wanted to take back its place in that centuries-old history that had characterised the location, its people and their feelings.
The interior, where creativity was given free rein, re-proposes natural elements, such as the wooden roof, this time reinterpreted with a two-tone colour scheme, which is matched by a mezzanine featuring iron elements like the staircase.
The old natural stone has been replaced by reconstructed stone of Pietre d’Arredo, in order to mimic the original wall texture. All in a style that seems indefinable but conveys warmth and safety. The safety that was once lost and that now will reign supreme.
The Harcome firm began its activities as a design studio in 2007. Initially engaged in the realisation of residential interiors, over time it also became involved in the design of commercial spaces. The design, in most cases accompanied by the management of construction, then quickly moved on to new residential, tertiary and industrial buildings. In all cases, the Harcome firm has provided comprehensive technical/plant consultancy at all design levels to ensure the correct execution of the work.
It is with this in mind that two different branches of the company have developed over time. As a first nucleus, the Camerino site represents not only the operational centre of Harcome, but also its more technical side. This is where all activities related to architectural design, urban planning and assignments related to the 2016 post-earthquake reconstruction take place. The Civitanova Marche office is more focused on commercial projects; it dedicates its efforts to the realisation of turnkey interior projects and is designed as a large showroom.
Website
https://www.harcome.com/
