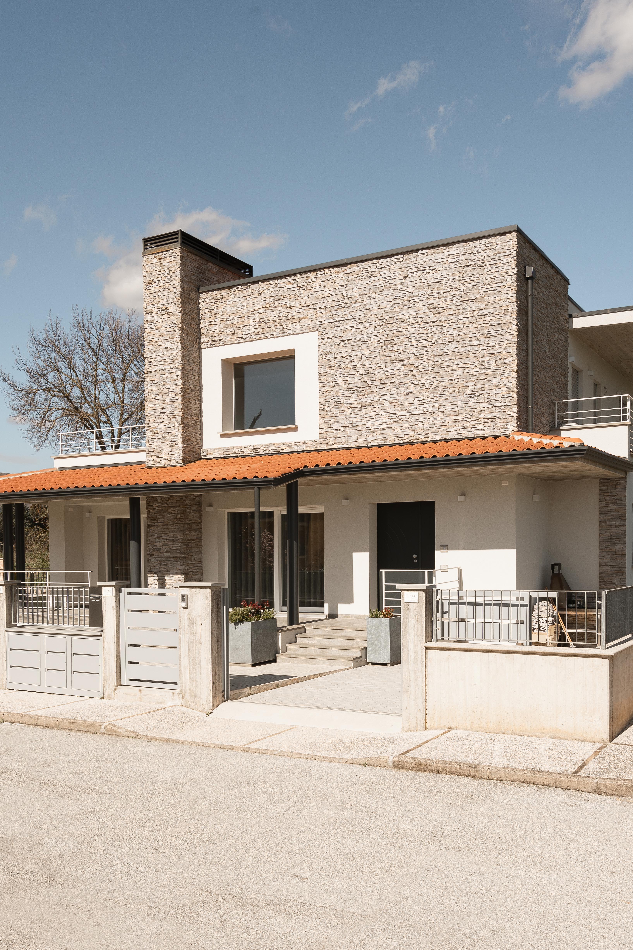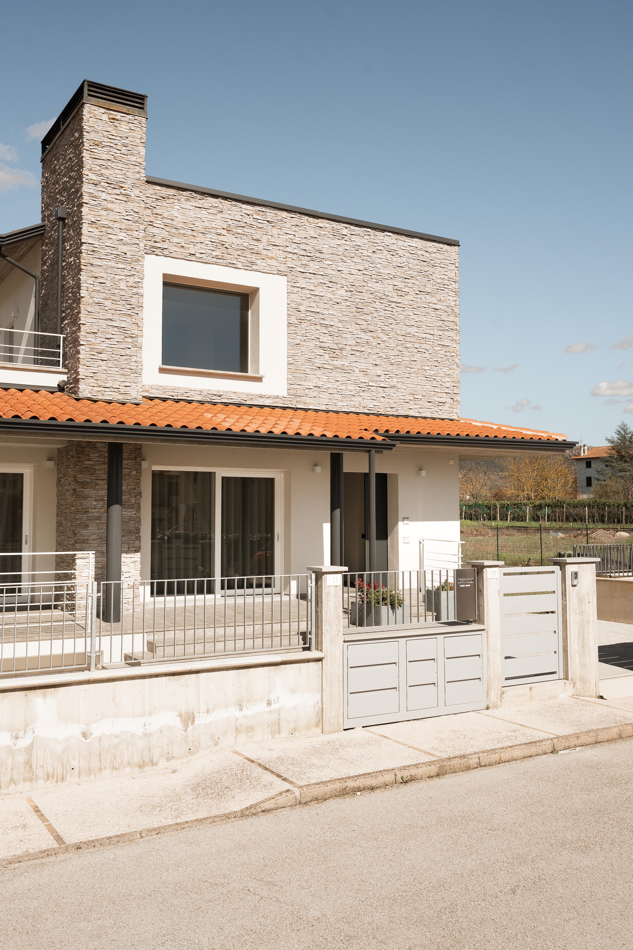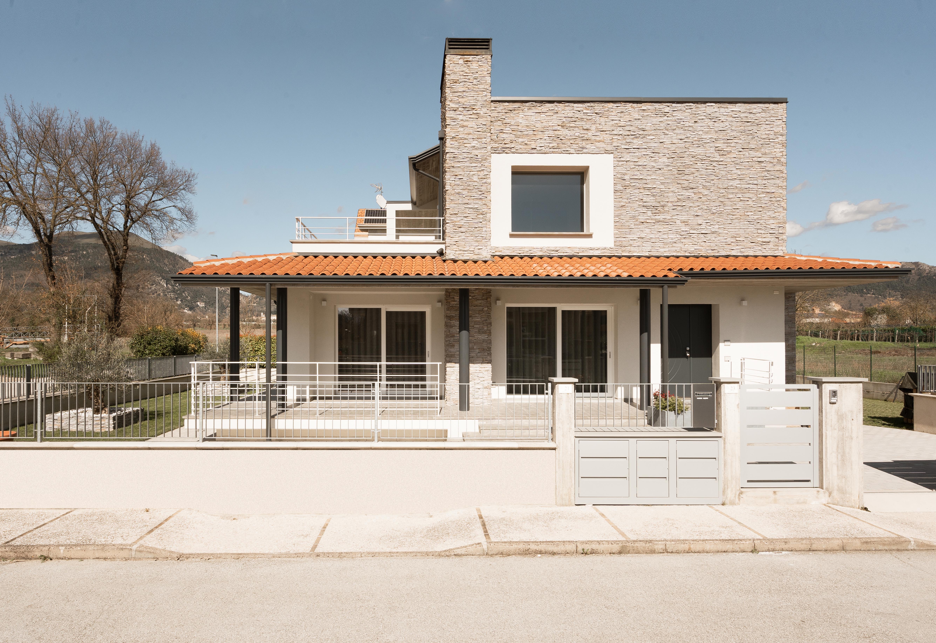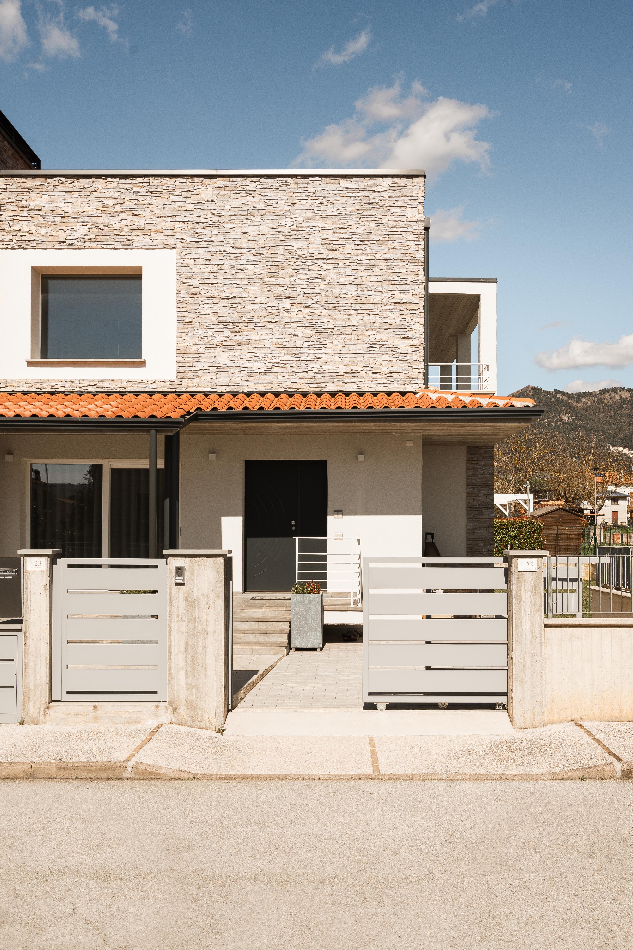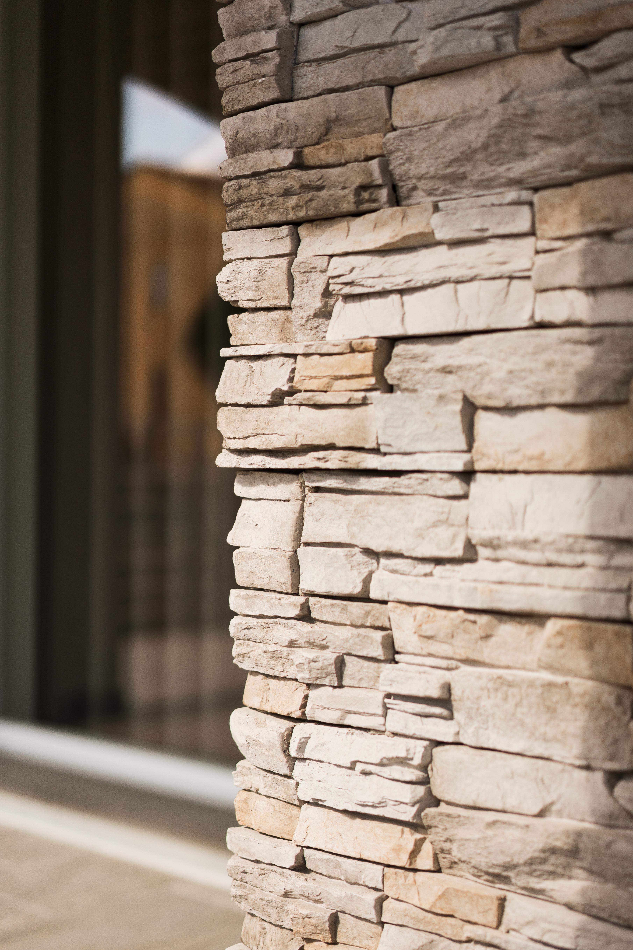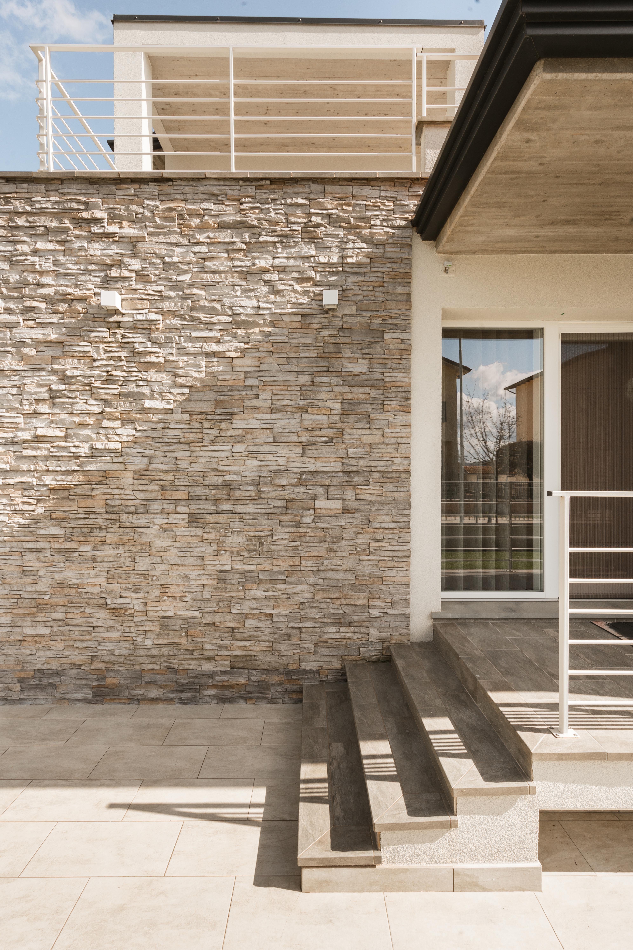

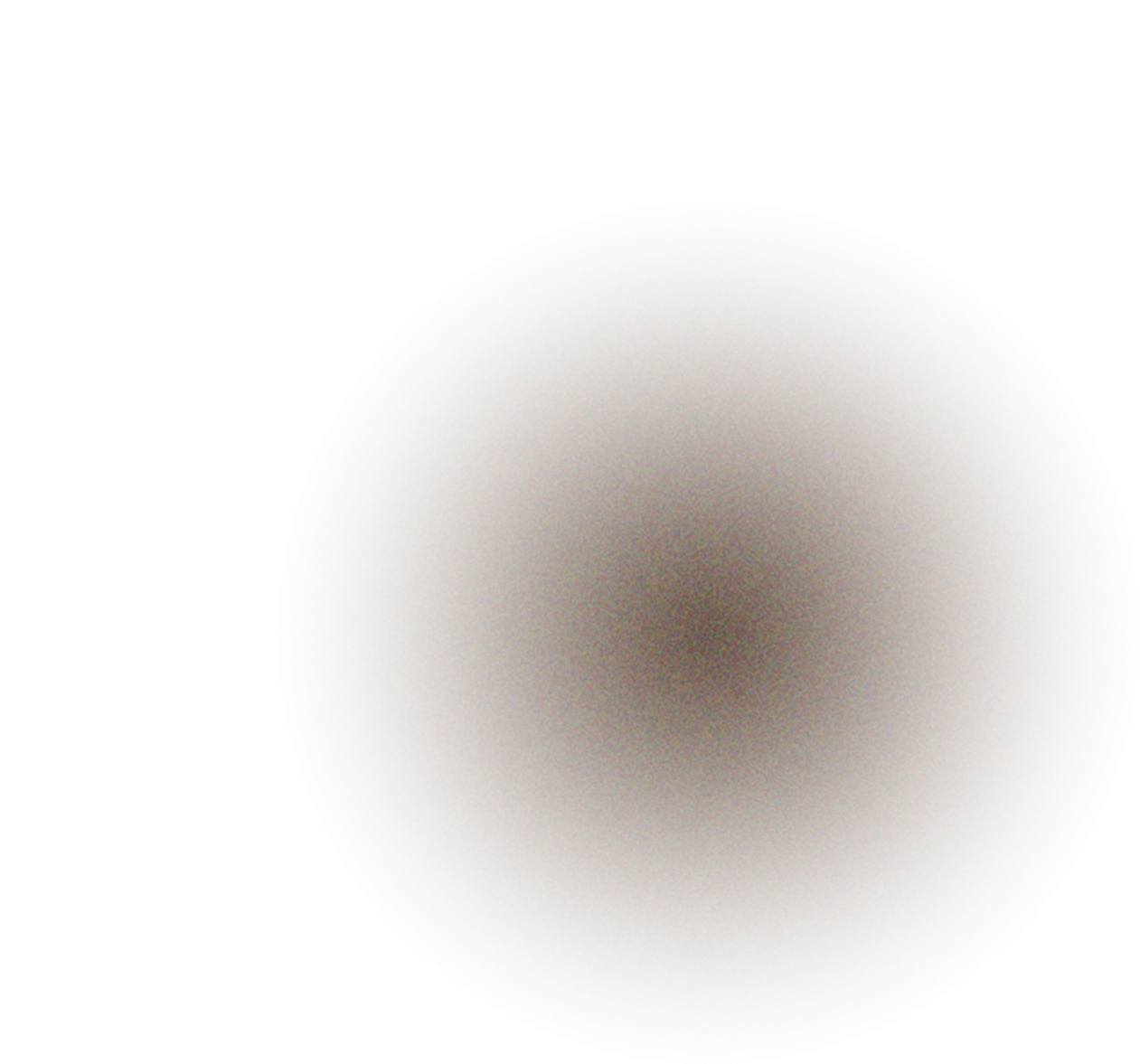
Project for a new single-family residential building within the municipality of Gubbio. The design choices adopted aim to search for an architectural language capable of dialoguing with neighbouring buildings, while preserving and claiming its own autonomy. The morphological study of the structure was carried out paying particular attention to the correct insertion in the area, using natural materials with characteristics that would guarantee minimal environmental impact.
The building is on two above-ground levels and is extremely rational: a reserved space that is defined in the dialogue on the relationship between inside and outside, the portico, the loggias, the role of building materials, the sense of belonging and continuity with the local urban culture. Plaster, reconstructed stone, brick and glass are the materials that have been combined to bring out their essential nature, combining tradition and innovation.
In this context, it was deemed appropriate to use Pietre d’Arredo reconstructed stone, a material that manages to combine not only the aspects described above, but also a sense of rootedness to the land, traditions and local materials, as the stone is made in the Gubbio area.
Architect Giuliano Pannacci, owner of ArchStudio in Gubbio. The firm works in the field of new design and renovation of mainly residential buildings and in the fitting out of shops and showrooms for almost exclusively private clients. The firm’s work starts with close cooperation with the client, his or her expectations, his or hr interests, proposing various alternative solutions, and continues with the choice of materials, furnishings, up to the delivery of the work.
When approaching a new project, particular care is devoted to the preliminary design phase, through three-dimensional modelling and the graphic and photorealistic rendering of the spaces and of the entire project. This approach makes it possible to check in advance the various opportunities that the project may offer in terms of space, distribution, choice of finishes and materials, facilitating the client’s choice. The firm also collaborates with selected external professionals in the field of structural and plant engineering, ensuring an integrated and coordinated overall management of all projects.
