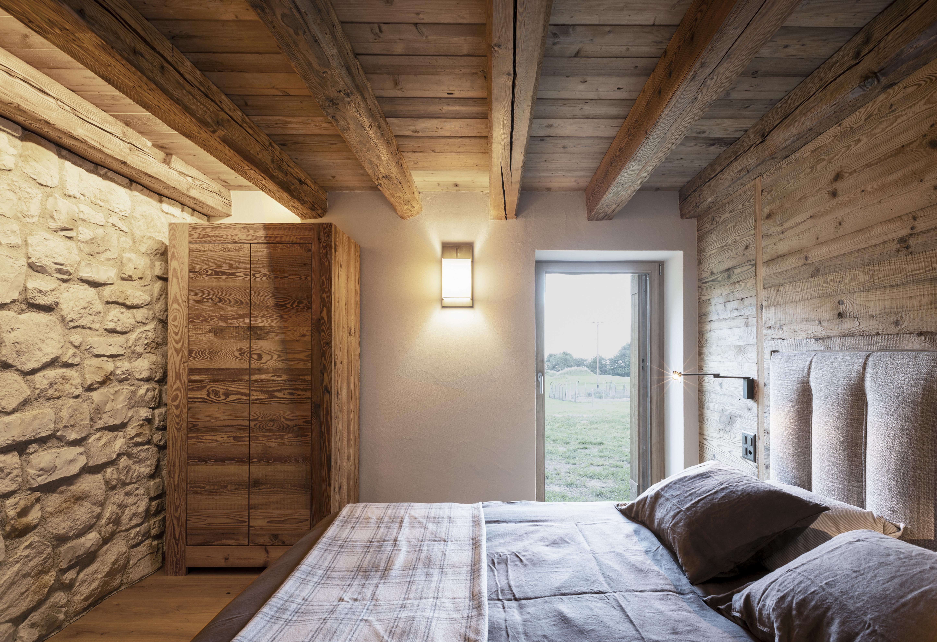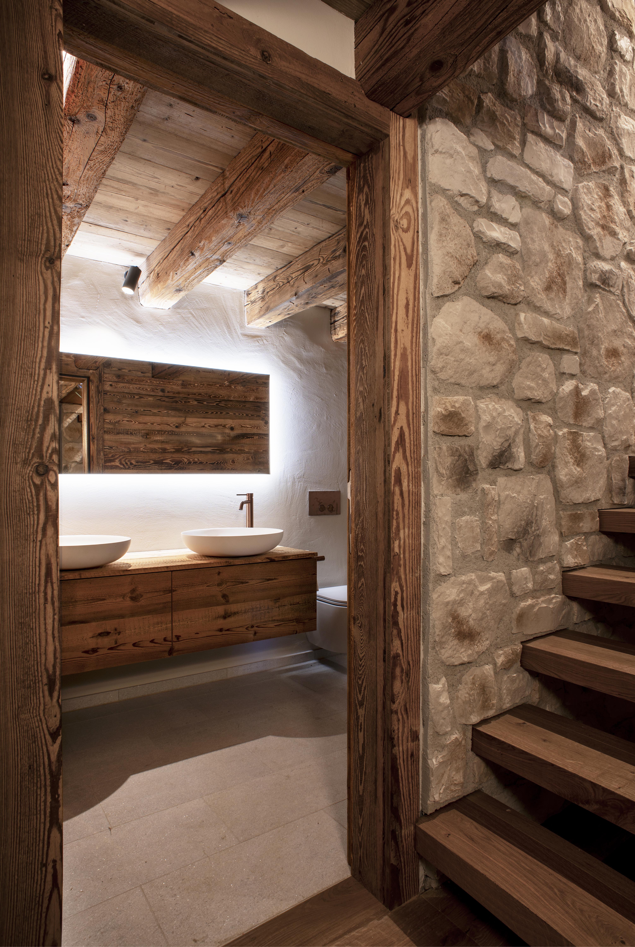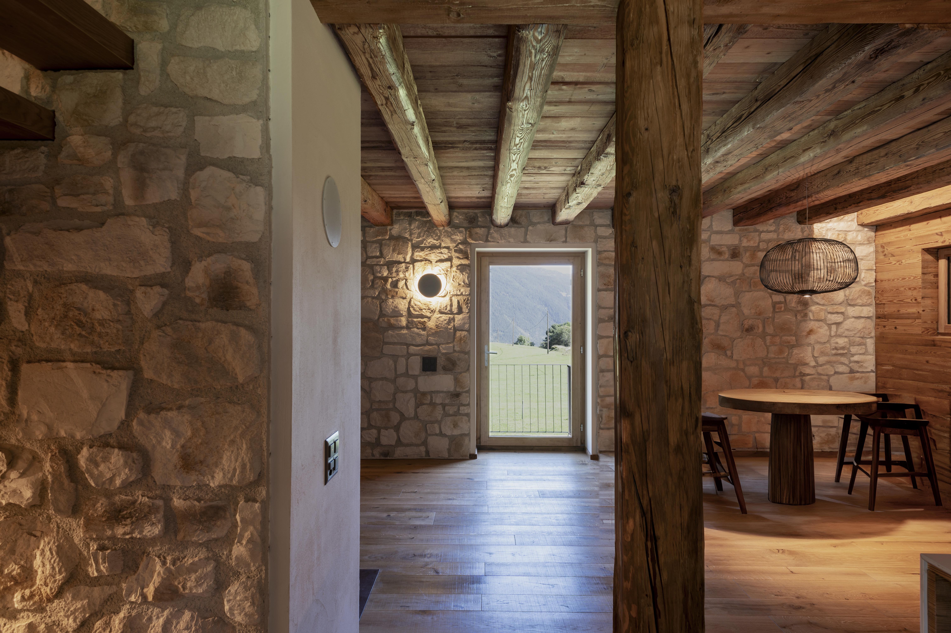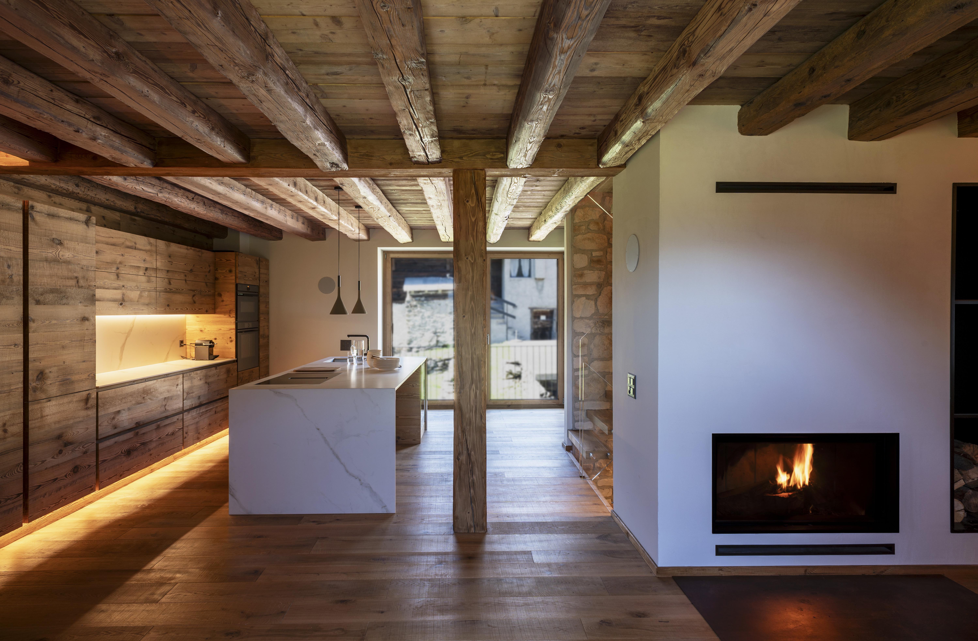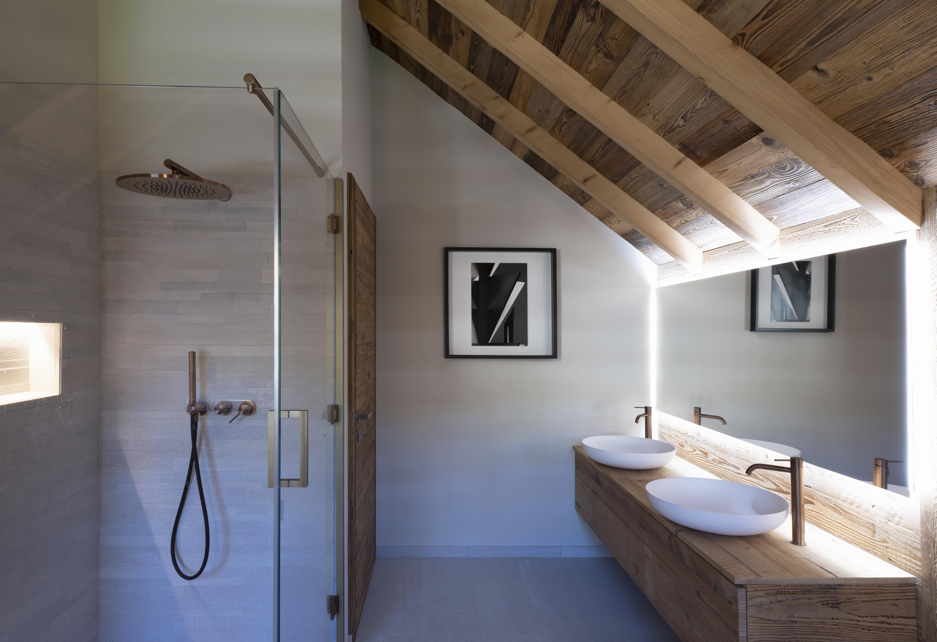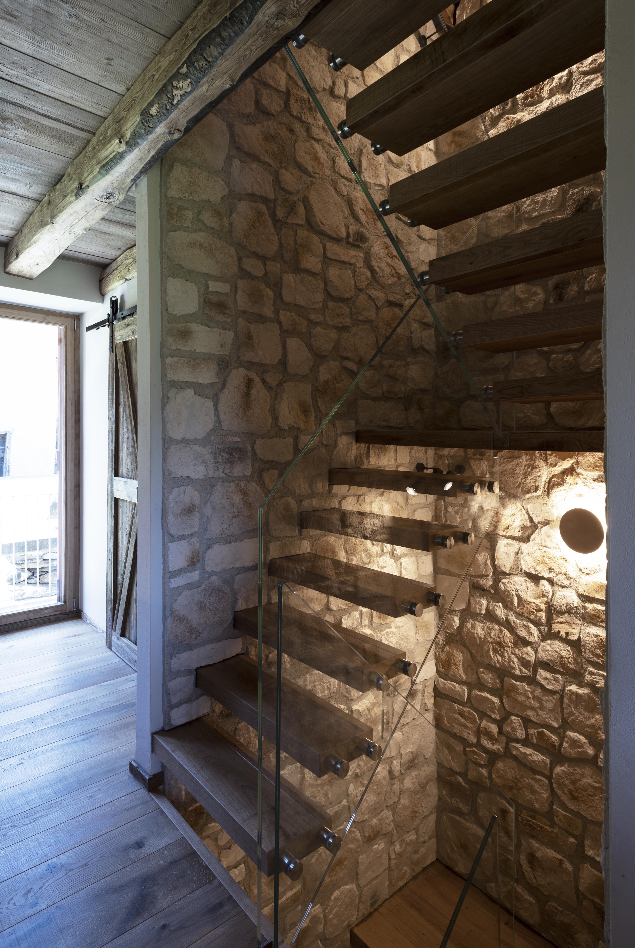

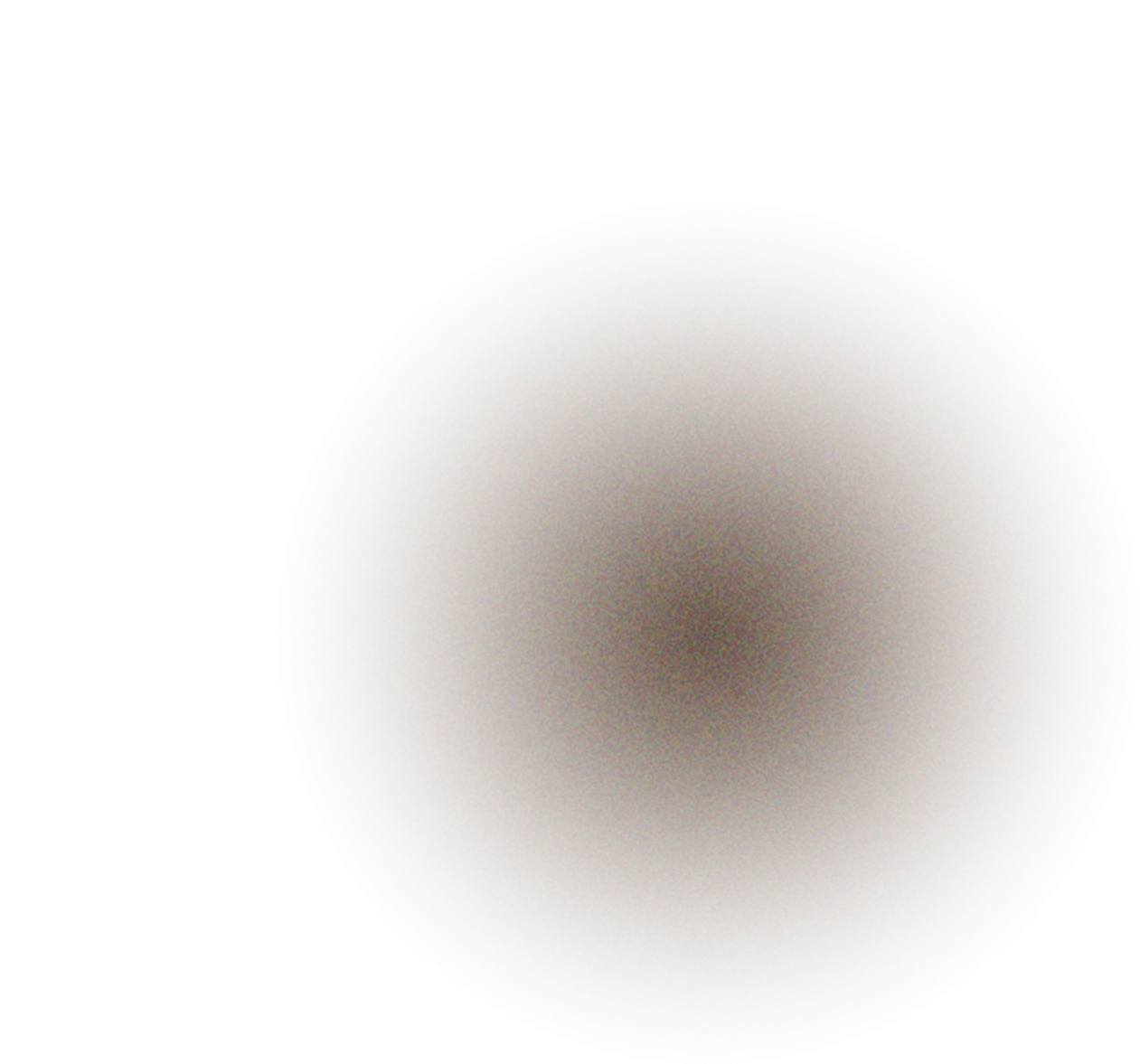
Architects Francesca Cutini Roveda and Lara Fabbian, of the Milan-based architecture firm StudioDodici, tackled the renovation project of a mountain chalet in the Ticino region of Switzerland, a few kilometers from Lugano, thanks to the enlightened vision of a Swiss client, who had requested an interplay of contrasts and harmony between the pre-existing and a new dimension of living. The project emphasizes the continuous interaction between architecture, interior design and landscape. The dialogue between nature and construction opens through a series of large and smalls windows that from the inside look seamlessly at the beauty of the alpine surroundings.
Surrounded by a beautiful forest and snow-covered landscape of the Lepontine Alps, built with local stone and wood, the chalet on the façade seems to have remained the same, but inside the building reveals that something extraordinary has happened with its modern and contemporary look thanks to the clever use of reclaimed materials, minimalist taste, the use of self-sufficient energy systems and the integration of ecological features : low-consumption radiant panels, the pellet fireplace that heats the entire house and the bioactive sewage system. Reclaimed wood is the absolute protagonist of the spaces: it defines the identity of the house. It gives shape and character to floors, furniture and ceiling. The ceiling is entirely covered with reclaimed beams and boards of different sizes. All this wood characterizes the alpine-inspired aesthetic, but also gives a modern touch to the rooms with its intense presence. For this reason, wood has been combined with other materials such as iron with a rustic finish or natural stone. All materials together create an aesthetic that combines rustic character with cutting-edge design. The rough, marked and strong textures establish a fluid dialogue with the shades chosen to complement the decoration. Taupe paired with beige and its variations play with the natural light that enters through the large windows, creating a warm, welcoming, elegant atmosphere full of contrasts.
In terms of layout, the goal was to have an integrated space to accommodate three bedrooms, including a suite on the attic floor with private bathroom and two guest rooms on the ground floor, a large living room with the dining room and adjacent kitchen on the first floor. The rethinking of the spaces is so sartorial: everything is designed with attention to the smallest detail, to perfectly inhabit the mountain.
Project
A mountain chalet in Switzerland
Designers
Francesca Cutini Roveda, Lara Fabbian
Place
Svizzera
Collection
The Architect and designer Francesca Cutini Roveda was born in Perugia and now she lives and works in Milan. Owner of the architectural firm StudioDodici, she has carried out a considerable series of projects in Italy and abroad. For many years she has been involved in the design, renovation and furnishings of villas, farmhouses, apartments, restaurants, hotels and shops. After the graduation, she started working as stylist and interior designer for important furniture magazines, then in 2004 she decided to found, together with many collaborators, a studio that would develop the world of design at 360°: luxury private homes, mountain chalets, historic apartments in Milan, lofts, offices for important professional firms, for fashion, finance and insurance companies. Her works, situated in Milan, Paris, London, Ibiza, Switzerland, Puglia and Umbria, range from interior decoration to the architectural renovation of buildings. For international works she takes on engineering firms in Switzerland and Umbria.
Website
https://studiododici.com/
Designers
Francesca Cutini Roveda, Lara Fabbian
