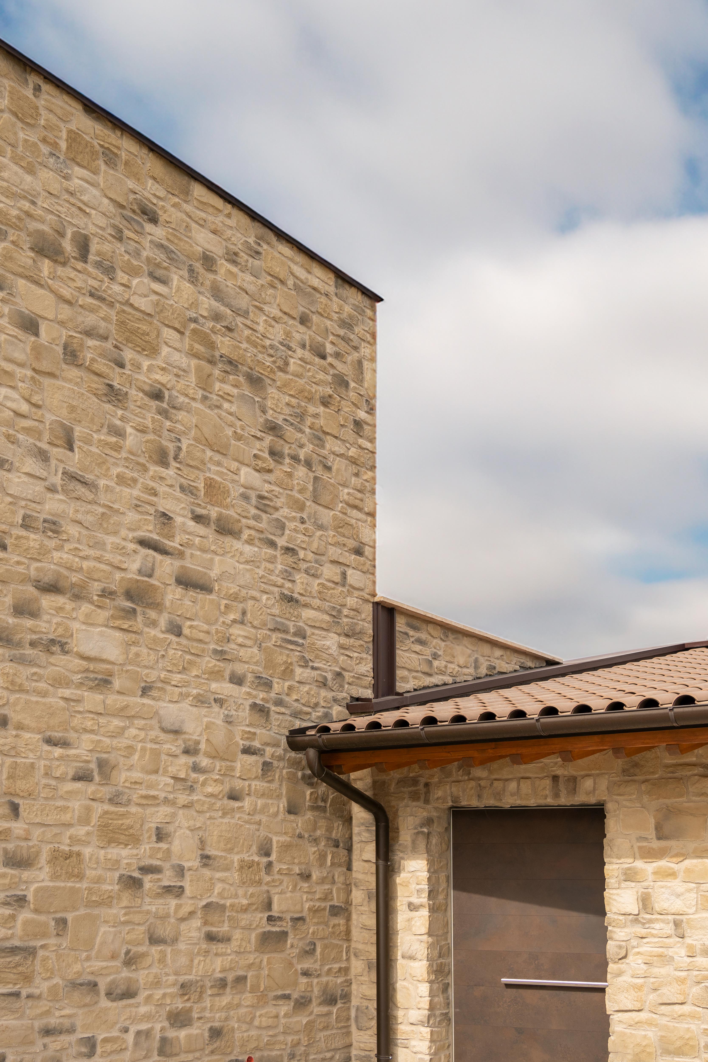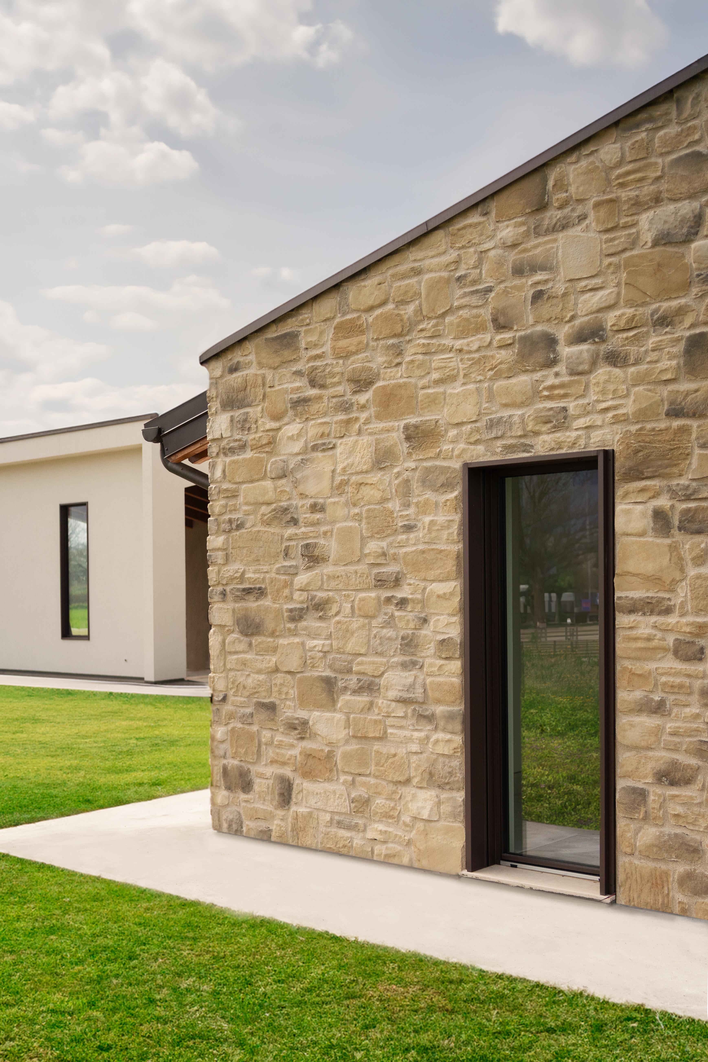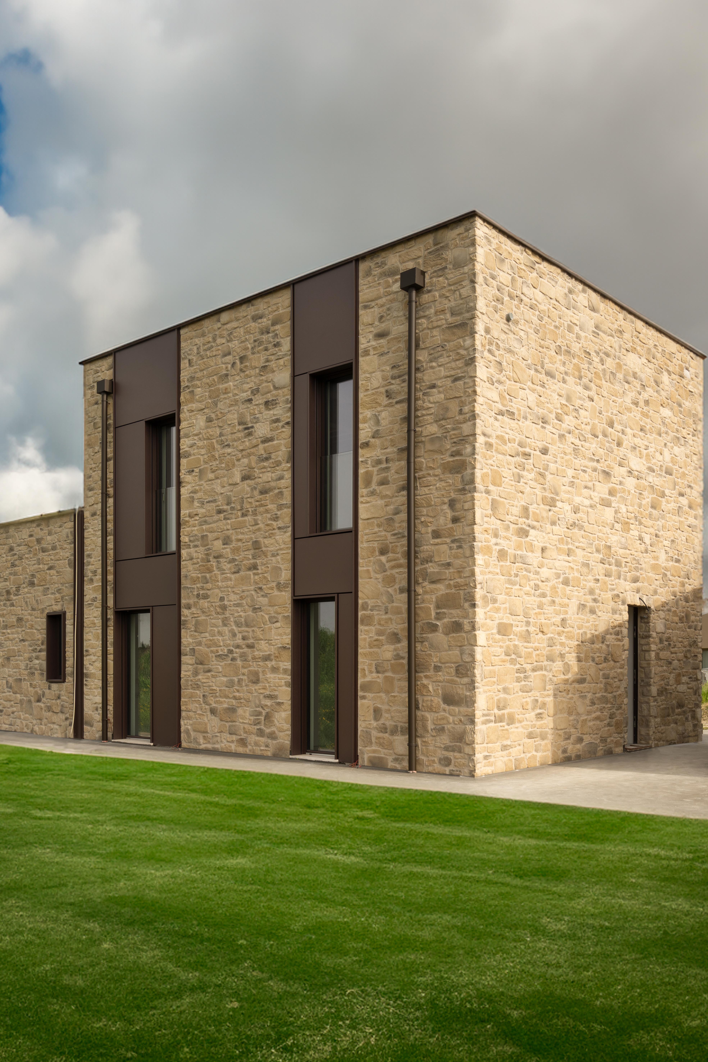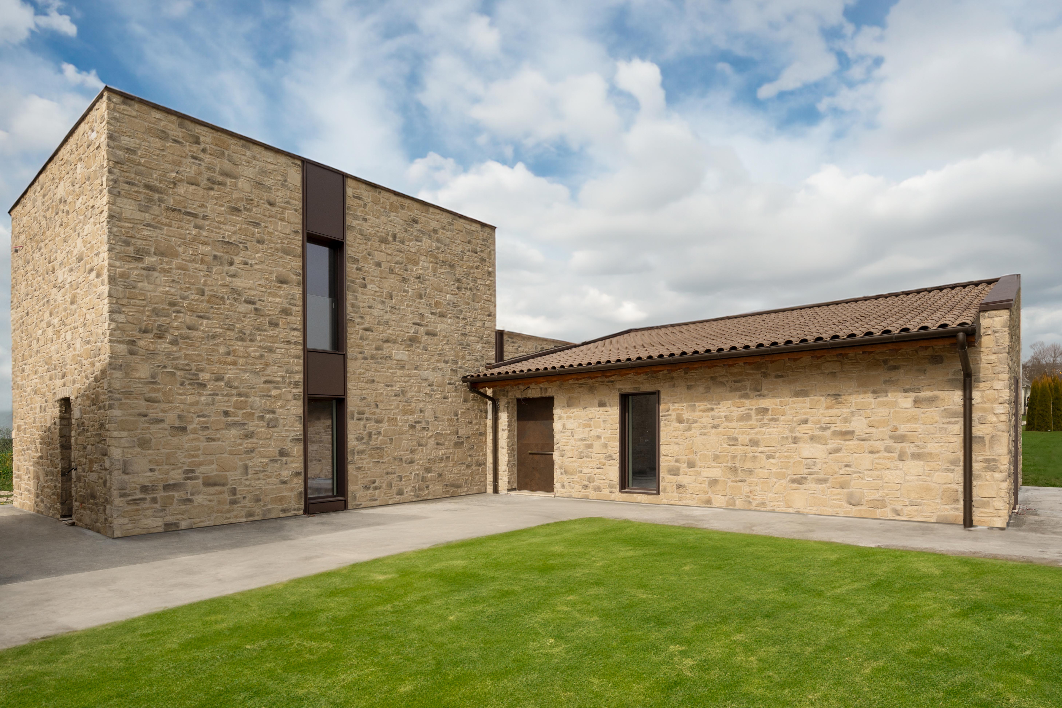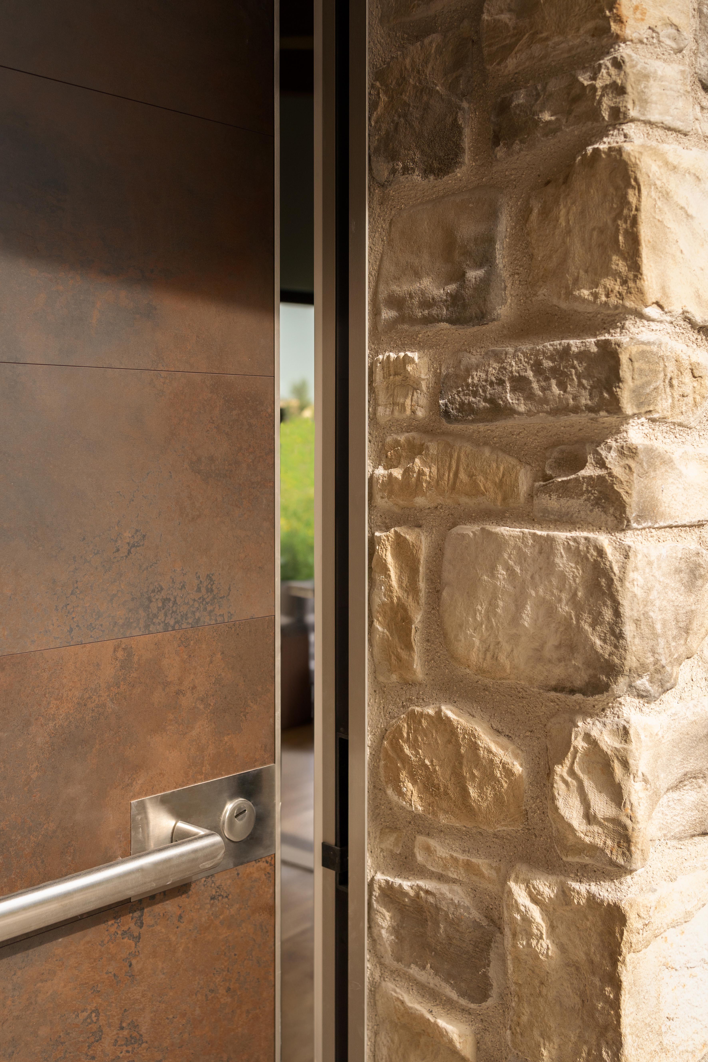

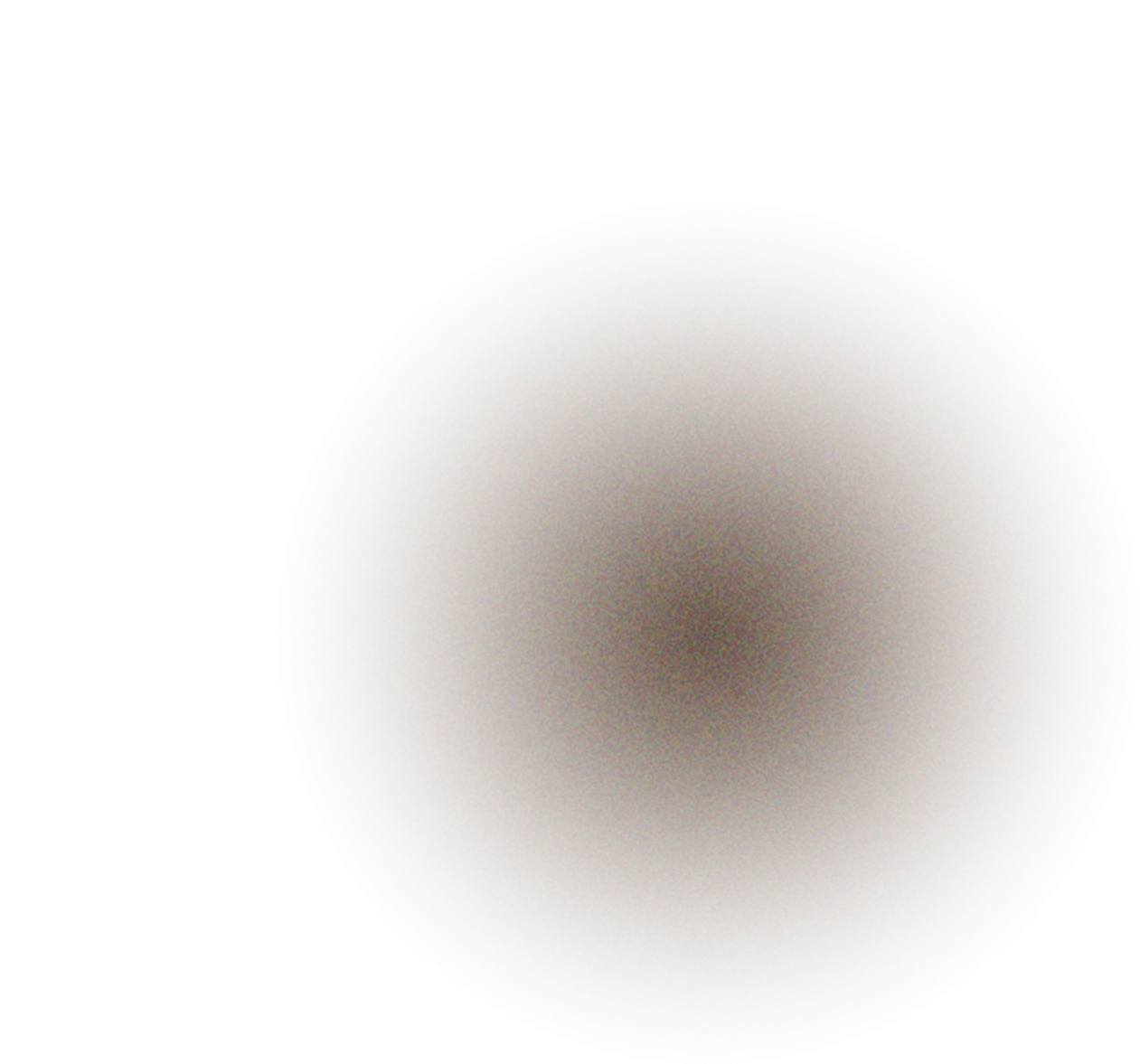
The inspiration for Gabriele and Sabrina’s Greek space came from a journey between the client and the design studio. The path taken has changed the nature of the traditional house by projecting it towards timber construction. The synergies between client and designer were the heart and soul of the project. Its realisation to date has been a long journey in which people have met and have walked together towards the end of the journey. The house located at the foot of Assisi enjoys a splendid view and the natural tranquillity of its surroundings. The iron staircase is the beating heart of its “L”-shaped ground floor: it grants access to the secret part of the tower known as the “Sublimatoio”, from where one accesses the terrace that offers a postcard-perfect view and an escape from the world. Pietre d’Arredo reconstructed stone, specifically the Arenal Grigio Terra collection, was chosen for the external wall cladding: an element that, with its irregular shapes and structured surfaces, embellished with splits and colour nuances, is reminiscent of natural elements in every detail, blending perfectly with its surroundings.
The architect Carlo Possati, born in Perugia on 27.01.1973, set up the Genesi firm in 2002 to place himself at the service of the client, as a “tailor-made” design workshop, which understands Architecture in all its interdisciplinary nature, with the aim of providing the client with a single point of reference, wanting to act as a liaison between the many materials that are normally involved in the design and construction process of architecture.
To date he collaborates with Giovanni Carlo Maria Maggi, born in Perugia on 09.02.1967. Coming from the same school of Architectural Composition in Florence, they met again by chance after years. Since 2021, they have expanded the foundation of Studio Genesi, adding their national and international experience, spanning different design scales with passion and dedication. Architecture workshop work in progress.
